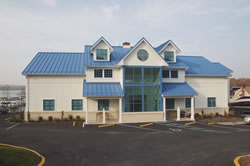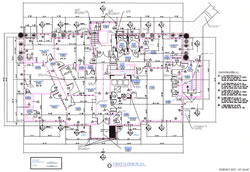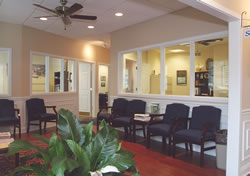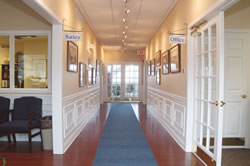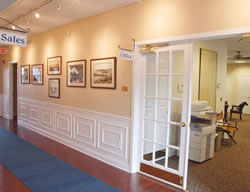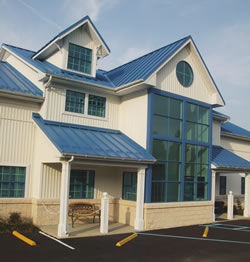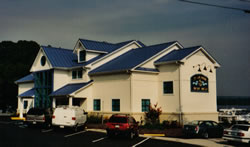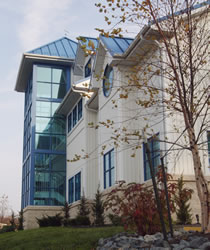Retail:
McDaniel Yacht Basin
Relocating building site to higher ground increases visibility and profitability
| Client | McDaniel Yacht Basin, NE |
|---|---|
| Location | Northeast, Maryland |
| Cost | $650,000 ± |
| Size | 6,900 SF |
| Completion | 2005 |
Over 20 years ago, Thomas W. Trainer, III purchased a "sleepy little Mom and Pop marina" at the headwaters of the Chesapeake Bay with a vision to turn it into one of the best marinas "on the Bay". Over the course of two decades, McDaniel Yacht Basin added state-of-the-art marina facilities and increased their sales and service exponentially. Tom knew it was time his business looked and functioned as well as his operations. His staff was working out of a leaking, dilapidated, old building situated in the flood plane. After dismissing his first architect, Tom came to Architectural Design Works, Inc. (ADW) through a referral. Tom's challenge to ADW was help them to be more productively efficient and his clients comfortable, while creating a distinctive image from the North East River. ADW started with extensive research on vernacular maritime architecture of the Chesapeake Bay area and exhaustive programming and interviewing of Tom and his staff. A site was selected on the hill above the marina, "majestically" perched above the North East River. ADW used this to create a modern lighthouse focal point that houses the building's feature custom wood staircase.
The structure sits on a decorative concrete split-face block with vertical batten board siding, evocative of turn-of-the-century Bay buildings. The distinctive blue roof is a standing seam metal, featuring dormers with brackets and cupola.
The main client entrance is opposite the water and presents two (2) covered porches with benches and nautical rope railings. As clients enter the building, they are greeted with a soaring two-story window wall and wood vinyl flooring, drawing the eye down the main hall to the river. The hall features specialty lighting which illuminates vintage photography of the Chesapeake Bay hanging above the wainscoting and chair rail. The client "education area" features state-of-the-art audio/visual infrastructure to help the sales team introduce clients to new products.
The individual sales offices are spacious, for relaxed conversations with clients, and feature window walls above the wood paneled wainscoting for an open feel as well as a view of the education area, for prompt service. The adjacent conference room has panoramic views of the marina and North East River. McDaniel Yacht Basin's administrative offices are, also, housed on the first floor. The second floor is wide open with cathedral ceilings that feature circle windows and dormers framing views of the river. This multi-purpose space is used for marina client functions, staff training, and temporary staging of specialty items.
Baxter Leppert and Will Driver, of CBL Contracting, Inc., practically lived on-site, working carefully and diligently to execute ADW's design. Tom Trainer said "The building you (ADW) designed for the people at McDaniel's Yacht Basin is fantastic in all aspects. Each new visitor showers us with accolades."
Our Portfolio
- Offices
- Restaurants
- Retail
- Banking
- Religious
- Residential: Custom
- Residential: Developer & Builder
- Government & Institutional
- Industrial
On the Boards
"The building you designed for the people at McDaniel is fantastic in all aspects. Each new visitor showers us with accolades."
—Tom Trainer, CEO
 Architectural Design Works
Architectural Design Works
22 West Allegheny Ave., Suite 301
Towson, MD 21204
410.583.2440

