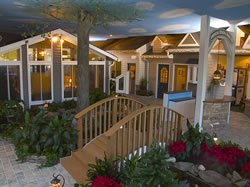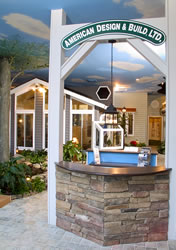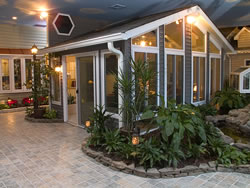Retail:
American Design & Build
Disneyesque environment produces 44% increase in sales
| Client | American Design & Build, Inc. |
|---|---|
| Location | Gateway Drive Bel Air, Maryland |
| Cost | $600,000 ± |
| Size | 6,000 SF |
| Completion | 2002 |
American Design and Build, one of the top remodeling companies in the country and a prior client of ADW, commissioned ADW to design their new corporate headquarters and display showroom. After a decade of building the company on direct phone solicitation, their founder Joe Tunney saw the writing on the wall with the new Federal No-Call Legislation, they would need to transform the way they acquired business. After extensive programming and research of the business ADW encouraged American Design & Build to think outside the box, literally since they had just purchased a 6,000 square foot warehouse structure. Instead of placing the headquarters and offices in the rear with a show room in front, ADW promoted a vision for a "Disneyesque" environment that would integrate staff offices with the product displays creating a village inside the "two story" warehouse. This created not only a soothing customer friendly showroom, but provided a unique working environment, a main street if you will for staff.
Upon entering the business a greeter/receptionist kiosk welcome prospective customers and visitors. The interior features a large realistic tree that hides a structural column, and a landscaped water feature with live fish. Surrounding staff have windows looking into these features and their facades are articulated using materials (siding, trim, windows, doors, roof shingles, brick and stone veneer) that American Design and Build sells. Products are equipped with Infrared sensors that turn on an audio loop educating clients on the products, without staff intensive "hand holding." As a center feature their premier sunroom addition anchors the showroom, equipped with plasma TV and comfortable furniture for sales closings.
The exterior of the original plain concrete block building was given an "extreme make over" to provide greater visibility from the Harford Mall traffic to the north. A sign tower 35' high with corporate colors and logos was added with decorative lighting, benches and flowers. A mobile sunroom display sits in the corner, which is used for shows off site.
Our Portfolio
- Offices
- Restaurants
- Retail
- Banking
- Religious
- Residential: Custom
- Residential: Developer & Builder
- Government & Institutional
- Industrial
On the Boards
"After six months in our new themed headquarters and showroom our profits are up 44% and staff morale is at an all time high. We wouldn't do another project without ADW!"
—Joe Tunney, President
 Architectural Design Works
Architectural Design Works
22 West Allegheny Ave., Suite 301
Towson, MD 21204
410.583.2440



